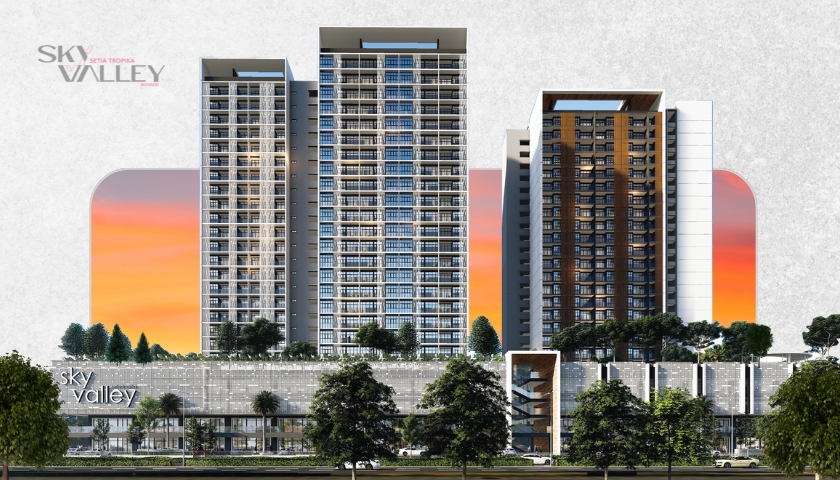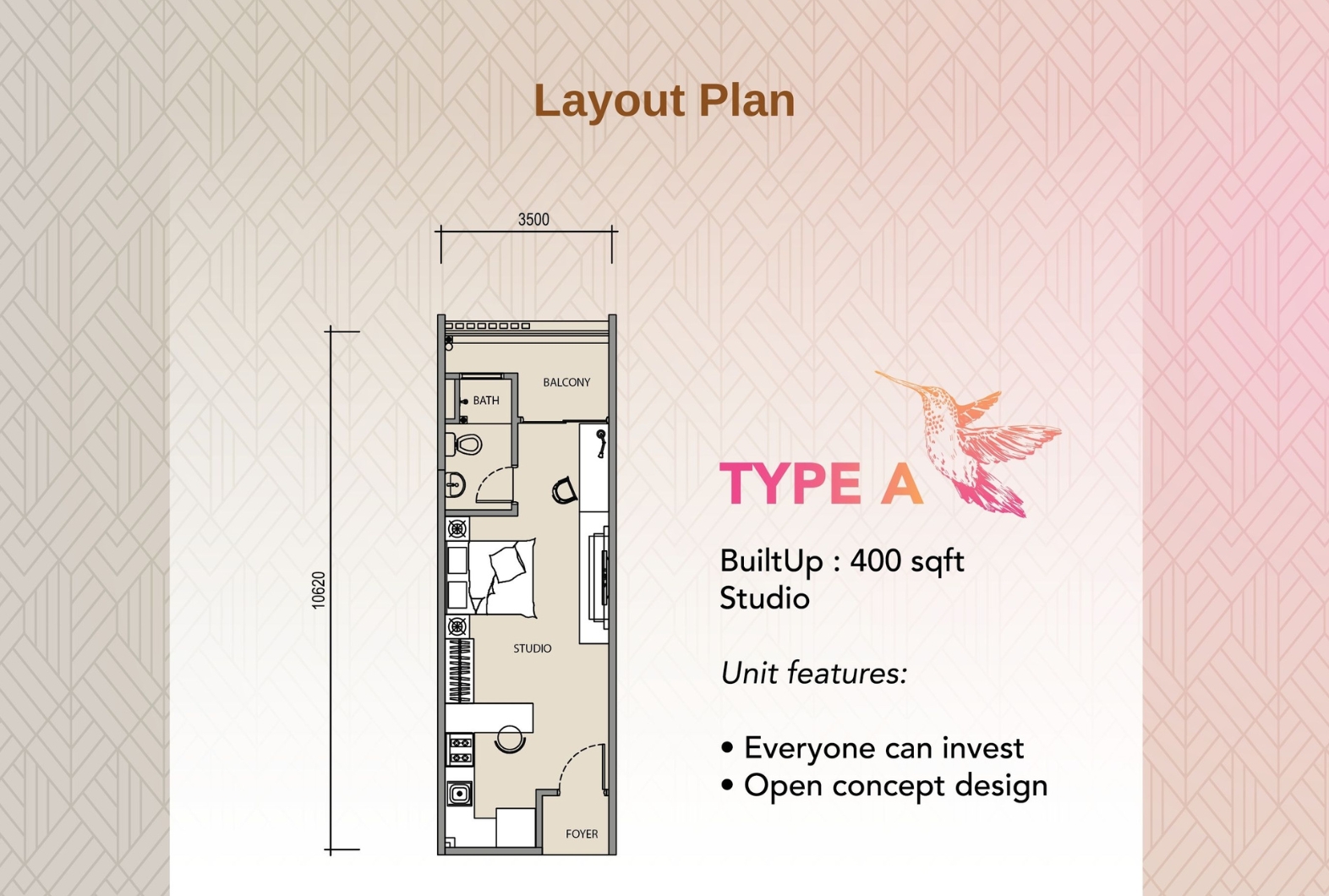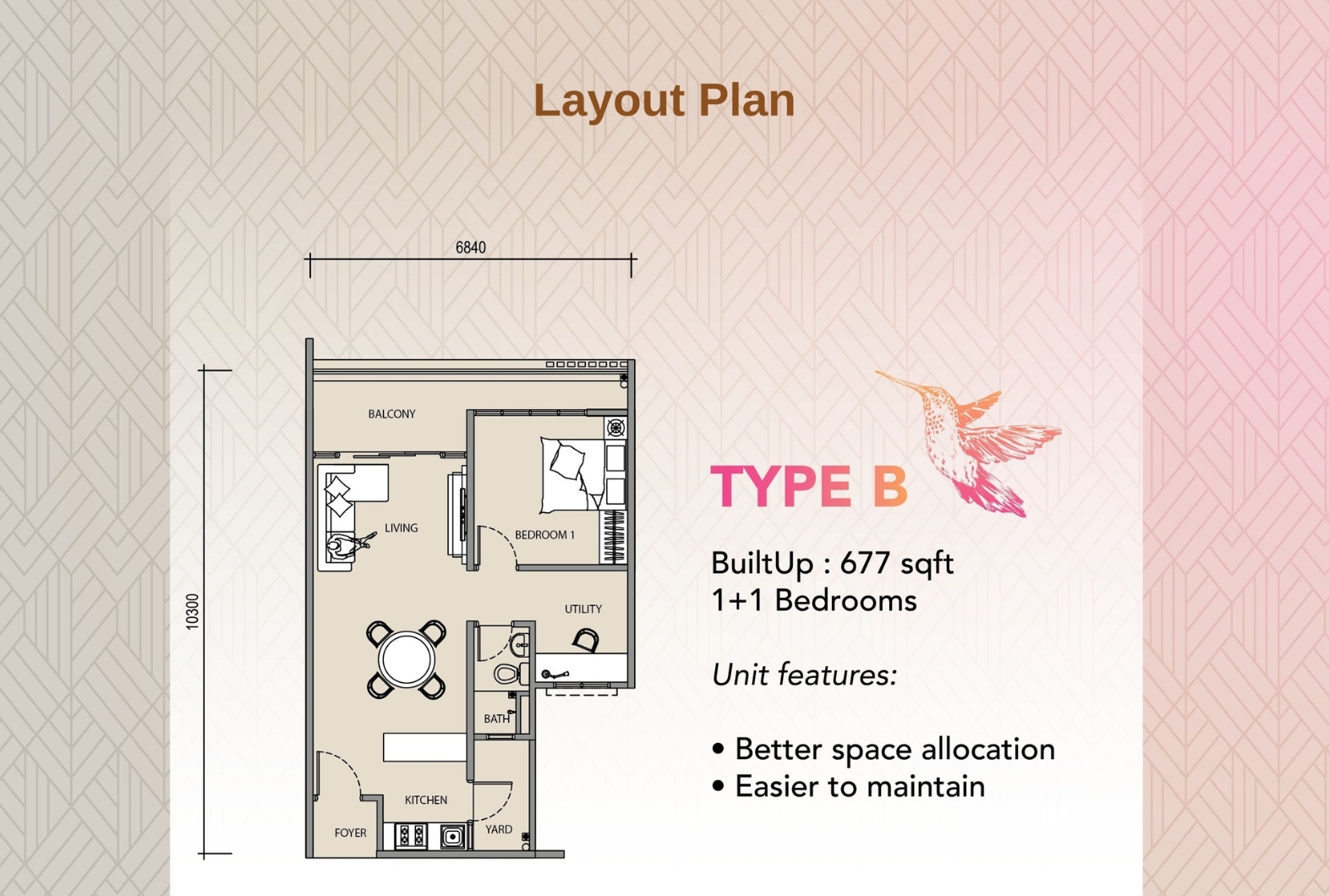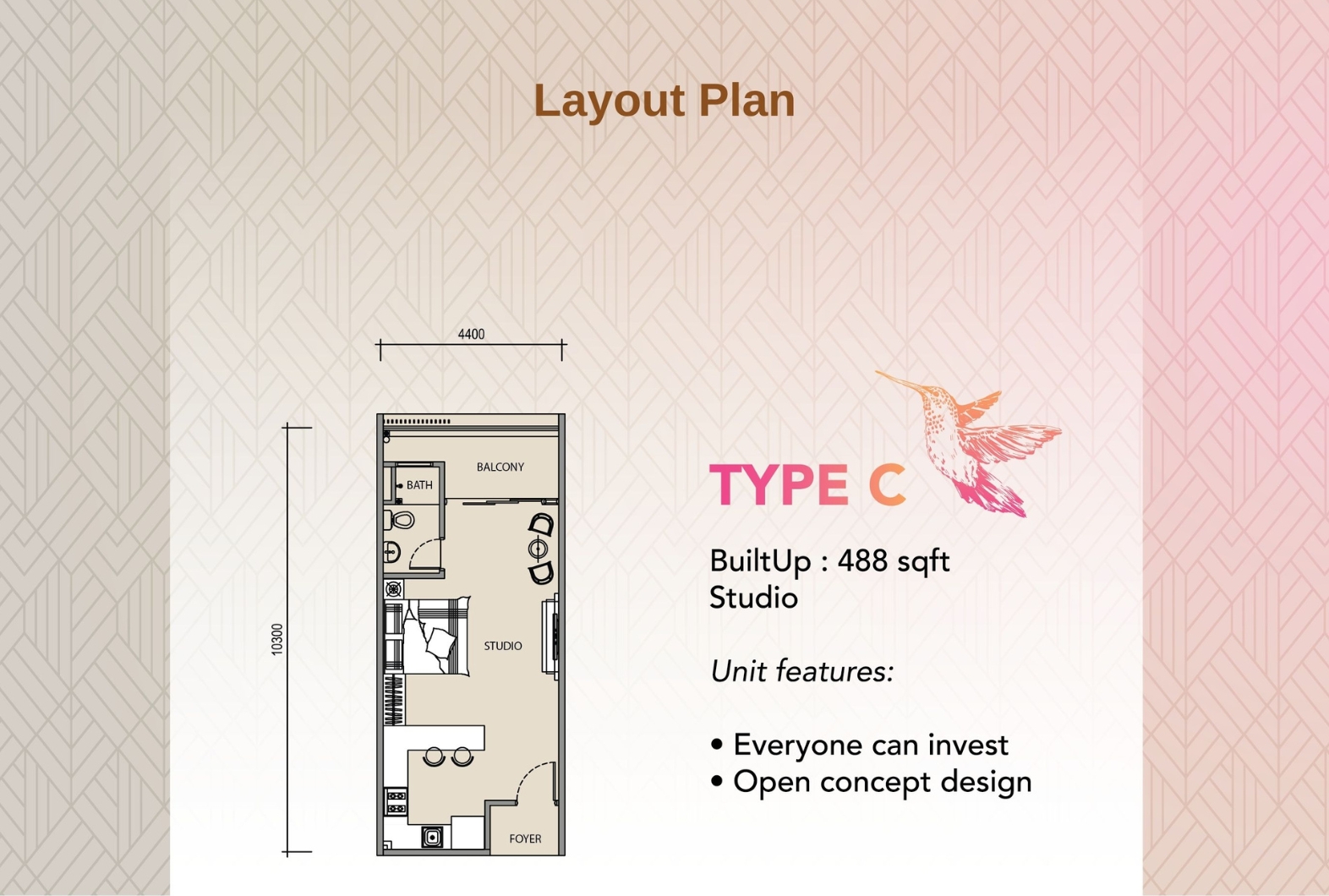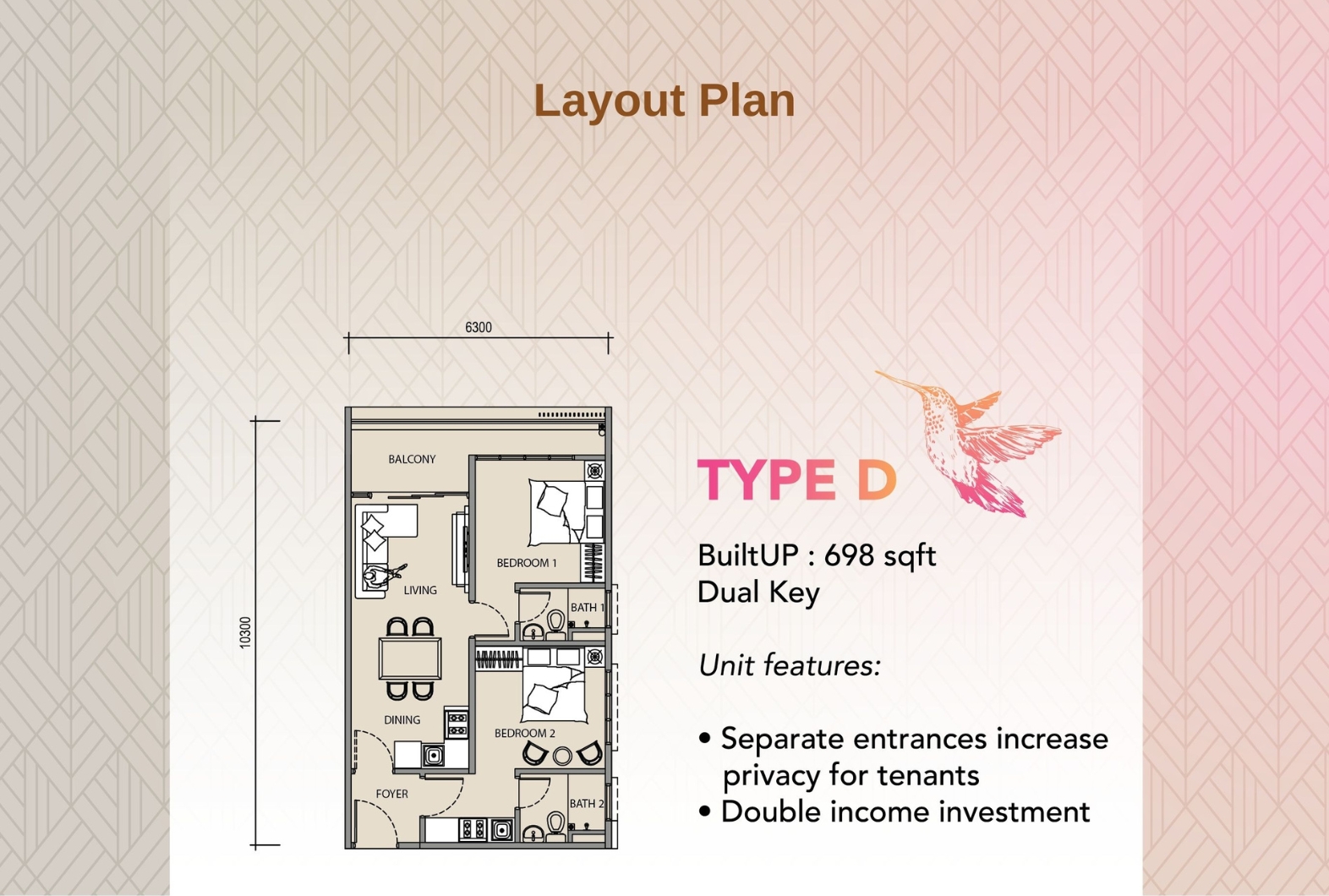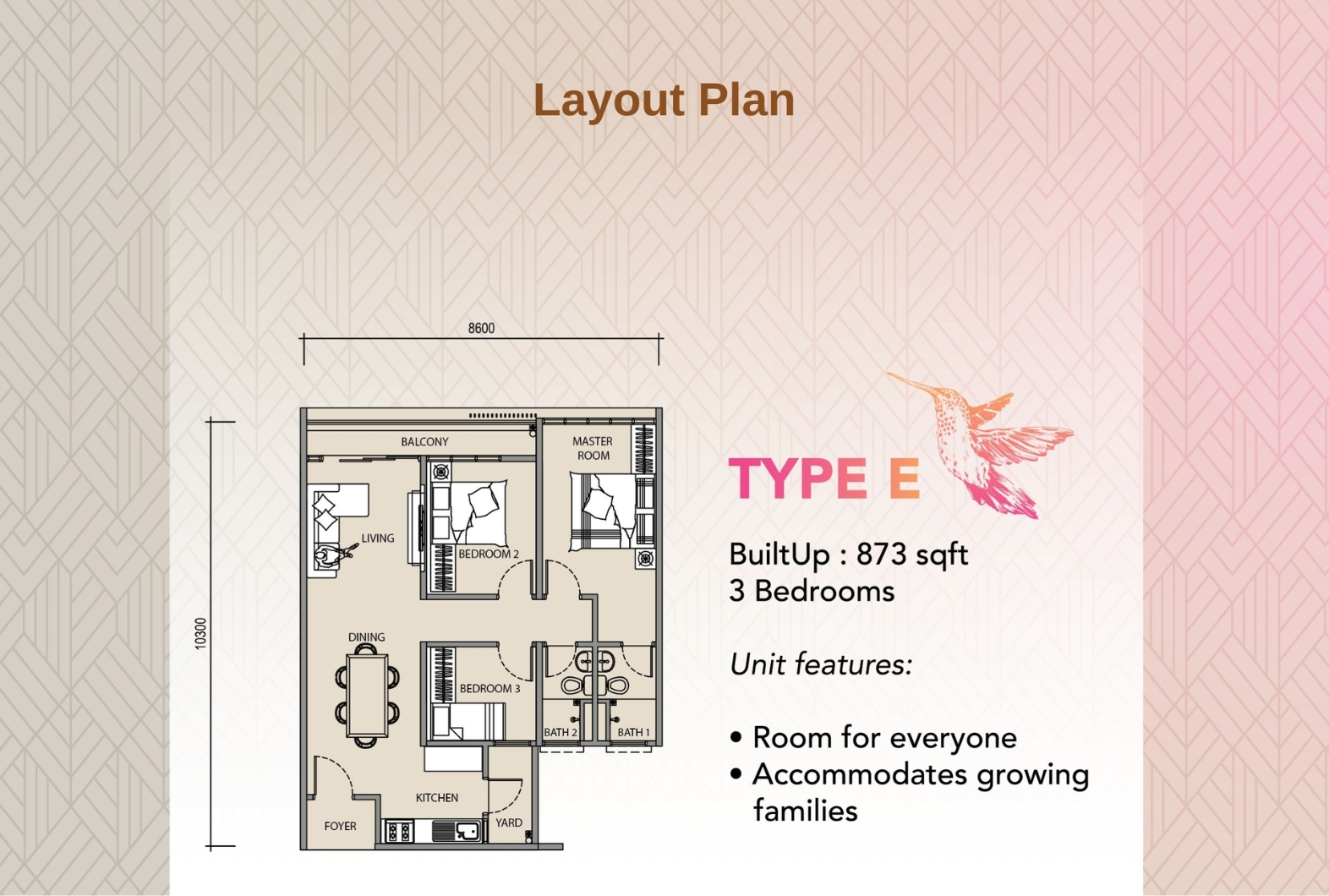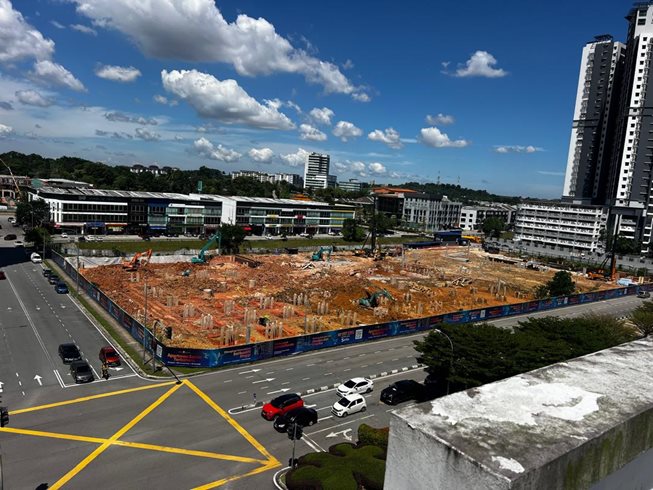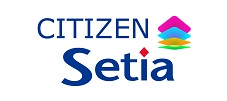Catering to a diverse range of residents – from single professionals and investors to small and medium-sized families – Sky Valley Residences offers a flexible living environment for all. Single professionals can enjoy the convenience of nearby retail and dining, while investors benefit from its prime location. Small and medium-sized families wil appreciate the spacious layouts and accessible amenities, providing a comfortable and balanced lifestyle for everyone.
Virtual Tour
Take a virtual trip around our township.
Property Specification
| Structure | Reinforced Concrete Frame |
|---|---|
| Wall | Reinforced Concrete wall / Precast Concrete Wall Panel |
| Roofing covering | Reinforced Concrete Flat Roof / Metal Roofing Sheet |
| Roofing Framing | Reinforced Concrete / Steel |
| Ceilings | Skim Coat / Plaster Ceiling Board |
| Windows | Aluminium Framed Glass Window |
| Doors | Aluminium Framed Glass Sliding Door / Fire Rated Door / Plywood Flush Door |
|---|---|
| Ironmongery | Provided |
| Internal Telecommunication Trunking & Cabling | Provided |
| Fencing | Nil |
| Turfing | Nil |
| Gas Piping | Nil |
| Kitchen | Tiles up to 1500mm Height / Plaster and Paint |
|---|---|
| All bathrooms | Tiles up to Ceiling Height |
| Miscellaneous | Emulsion Paint on Internal Plastered Walls Weather Resistant Paint on External Walls |
| Living, Dining, Kitchen | Tiles |
|---|---|
| All Bedrooms | Tiles |
| All Bathrooms | Tiles |
| Utility, Yard, Balcony | Tiles |
| Type | A | B | C | D | E |
| Pedestal Water Closet | 1 | 1 | 1 | 2 | 2 |
| Wash Basin | 1 | 1 | 1 | 2 | 2 |
| Toilet Roll Holder | 1 | 1 | 1 | 2 | 2 |
| Shower Head | 1 | 1 | 1 | 2 | 2 |
| Kitchen Sink | 1 | 1 | 1 | 2 | 1 |
| Type | A | B | C | D | E |
|---|---|---|---|---|---|
| Lighting Point | 7 | 11 | 7 | 11 | 14 |
| 13A Power Point | 9 | 12 | 9 | 13 | 14 |
| TV point | – | – | – | – | – |
| Ceiling Fan Point | 1 | 4 | 1 | 4 | 5 |
| 15A Water Heater Point | 1 | 1 | 1 | 2 | 2 |
| 15A Air-Cond Point | 1 | 2 | 1 | 3 | 4 |
| Door Bell Point | 1 | 1 | 1 | 1 | 1 |
Site Plan - Tower A
Site Plan - Tower B
Location
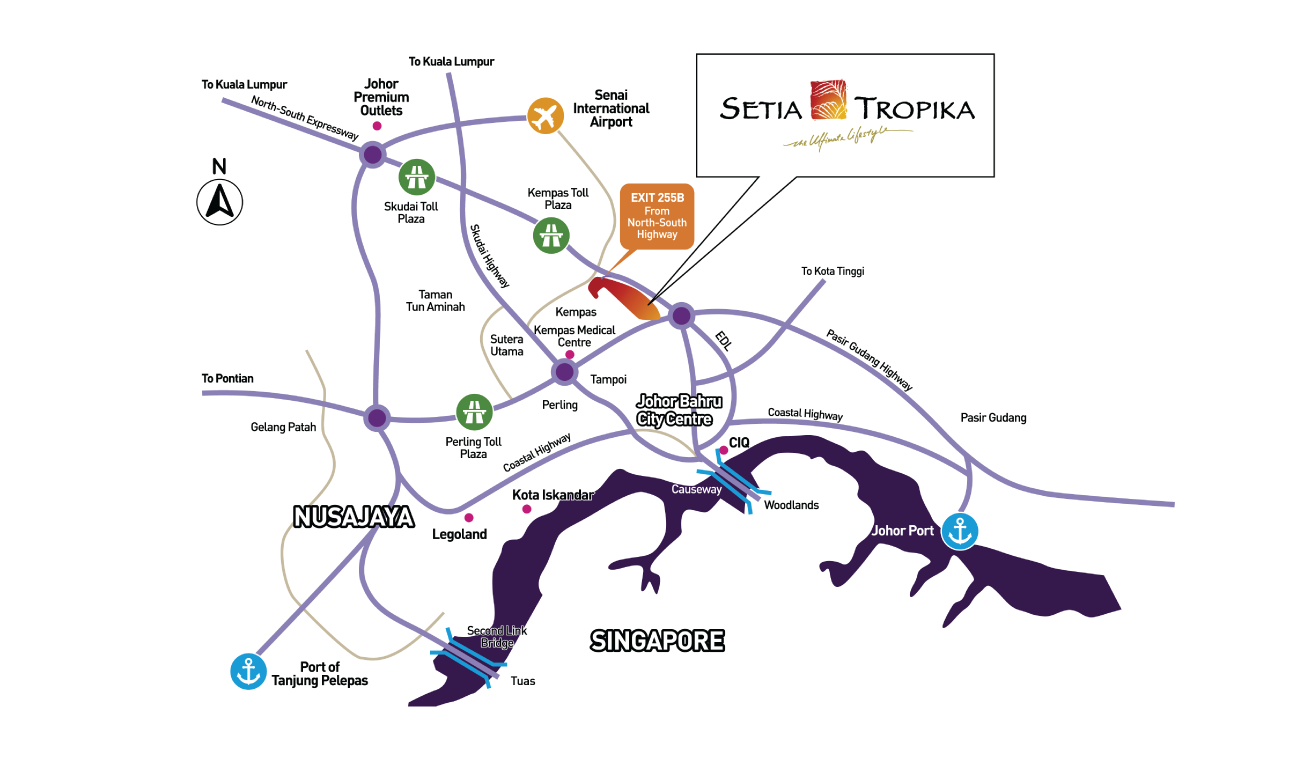
Location
Connected to CDB and Customs, immigration and Quarantine complex (CIQ) via major highways and a designated route.
| Fairview International School |
| S.J.K ST. Joseph |
| SMK Kempas Johor |
| Mid Valley Southkey |
| Paradigm Mall Johor Bahru |
| Tesco Setia Tropika |
| Aeon Dato Onn |
| Kempas Medical Centre |
| KPJ DATO ONN |
| SETIA TROPIKA TOWN PARK |
Site Progress
Site progress photos are updated every two months
- Foundation in progress
Tropika Welcome Centre
Operating Hours:
Monday – Friday : 9.00am – 6.00pm
Saturday/Sunday & Public Holidays : 10.00am – 6.00pm
Address:
Tropika Welcome Centre Sales Gallery
No. 10 Jalan Setia Tropika 1/21
Taman Setia Tropika
81200 Johor Bahru
Johor
Tel (Sales):
+607 237 2255
Tel (Customer Relations):
+607 237 2555
Email:
st-sales@spsetia.com.my
